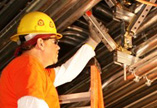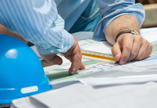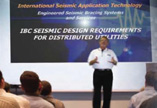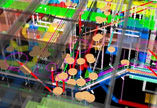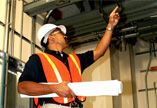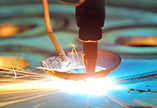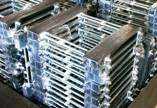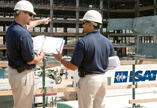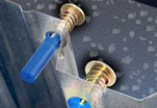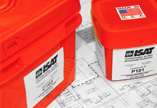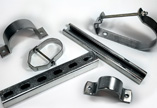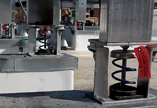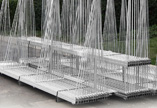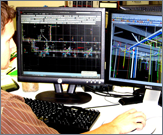1.2 DEFINITIONS
The following definitions apply only to the seismic requirements of this standard.
ACTIVE FAULT: A fault determined to be active by the authority having jurisdiction from properly substantiated data (e.g., most recent mapping of active faults by the United States Geological Survey).
ADDITION: An increase in building area, aggregate floor area, height, or number of stories of a structure.
ALTERATION: Any construction or renovation to an existing structure other than an addition.
APPENDAGE: An architectura1 component such as a canopy, marquee, ornamental balcony, or statuary.
APPROVAL: The written acceptance by the authority having jurisdiction of documentation that establishes the qualification of a material, system, component, procedure, or person to fulfill the requirements of this standard for the intended use.
ATTACHMENTS: Means by which components and their supports are secured or connected to the seismic force-resisting system of the structure. Such attachments include anchor bolts, welded connections, and mechanical fasteners.
BASE: The level at which the horizontal seismic ground motions are considered to be imparted to the structure.
BASEMENT: A basement is any story below the lowest story above grade.
BASE SHEAR: Total design lateral force or shear at the base.
BOUNDARY ELEMENTS: Diaphragm and shear wall boundary members to which the diaphragm transfers forces. Boundary members include chords and drag struts at diaphragm and shear wall perimeters, interior openings, discontinuities, and reentrant corners.
BOUNDARY MEMBERS: Portions along wall and diaphragm edges strengthened by longitudinal and transverse reinforcement. Boundary members include chords and drag struts at diaphragm and shear wall perimeters, interior openings, discontinuities, and reentrant corners.
BUILDING: Any structure whose intended use includes shelter of human occupants.
CANTILEVERED COLUMN SYSTEM: A seismic force-resisting system in which lateral forces are resisted entirely by columns acting as cantilevers from the base.
CHARACTERISTIC EARTHQUAKE: An earthquake assessed for an active fault having a magnitude equal to the best estimate of the maximum magnitude capable of occurring on the fault, but not less than the largest magnitude that has occurred historically on the fault.
COMPONENT: A part or element of an architectural, electrical, mechanical. or structural system.
Component, Equipment: A mechanical or electrical component or element that is part of a mechanical and/or electrical system within or without a building system.
Component, Flexible: Component, including its attachments, having a fundamental period greater than 0.06 s,
Component, Rigid: Component, including its attachments, having a fundamental period less than or equal to 0.06 s.
COMPONENT SUPPORT: Those structural members or assemblies of members, including braces, frames, struts, and attachments that transmit all loads and forces between systems, components, or elements and the structure.
CONCRETE, PLAIN: Concrete that is either unreinforced or contains less reinforcement than the minimum amount specified in ACI 318 for reinforced concrete
CONCRETE, REINFORCED: Concrete reinforced with no less reinforcement than the minimum amount required by ACI 318 prestressed or non prestressed, and designed on the assumption that the two materials act together in resisting forces.
CONSTRUCTION DOCUMENTS: The written, graphic, electronic, and pictorial documents describing the design, locations, and physical characteristics of the project required to verify compliance with this standard.
COUPLING BEAM: A beam that is used to connect adjacent concrete wall elements to make them act together as a unit to resist lateral loads.
DEFORMABILITY: The ratio of the ultimate deformation to the limit deformation.
High-Deformability Element: An element whose deformability is not less than 3.5 where subjected to four fully reversed cycles at the limit deformation.
Limited-Deformability Element: An element that is neither a low-deformability or a high-deformability element.
Low-Deformability Element: An element whose deformability is 1.5 or Iess.
DEFORMATION:
Limit Deformation: Two times the initial deformation that occurs at a load equal t040 percent of the maximum strength.
Ultimate Deformation: The deformation at which failure occurs and that shall be deemed to occur if the sustainable load reduces to 80 percent or less of the maximum strength.
DESIGNATED SEISMIC SYSTEMS: The seismic force-resisting system and those architectural, electrical, and mechanical systems or their components that require design in accordance with Chaptcr 13 and for which the component importance factor, Ip, is greater than 1.0.
DESIGN EARTHQUAKE: The earthquake effects that are two-thirds of the corresponding Maximum Considered Earthquake (MCE) effects.
DESIGN EARTHQUAKE GROUND MOTION: The earthquake ground motions that are two-thirds of the corresponding MCE ground motions.
DIAPHRAGM: Roof, floor, or other membrane or bracing system acting to transfer the lateral forces to the vertical resisting elements.
DIAPHRAGM BOUNDARY: A location where shear is transferred into or out of the diaphragm element. Transfer is either to a boundary element or to another force-resisting element.
DIAPHRAGM CHORD: A diaphragm boundary element perpendicular to the applied load that is assumed to take axial stresses due to the diaphragm moment.
DRAG STRUT (COLLECTOR, TIE, DIAPHRAGM STRUT): A diaphragm or shear wall boundary element parallel to the applied load that connects and transfers diaphragm shear forces to the vertical force-resisting elements or distributes forces within the diaphragm or shear wall.
ENCLOSURE: An interior space surrounded by walls.
EQUIPMENT SUPPORT: Those structural members or assemblies of members or manufactured elements, including braces, frames, legs, lugs, snuggers, hangers, or saddles that transmit gravity loads and operating loads between the equipment and the structure.
FLEXIBLE EQUIPMENT CONNECTIONS: Those connections between equipment components that permit rotational and/or translational movement without degradation of performance. Examples include universal joints, bellows expansion joints, and flexible metal hose.
FRAME:
Braced Frame: An essentially vertical truss, or its equivalent, of the concentric or eccentric type that is provided in a building frame system or dual system to resist seismic forces.
Concentrically Braced Frame (CBF): A braced frame in which the members are subjected primarily to axial forces. CBFs are categorized as ordinary concentrically braced frames (OCBP) or special concentrically braced frames (SCBP).
Eccentrically Braced Frame (EBF): A diagonally braced frame in which at least one end of each brace frames into a beam a short distance from a beam-column or from another diagonal brace.
Moment Frame: A frame in which members and joints resist lateral forces by flexure as well as along the axis of the members. Moment frames are categorized as intermediate moment frames (lMF), ordinary moment frames (OMP), and special moment frames (SMF).
Structural System:
Building Frame System: A structural system with an essentially complete space frame providing support for vertical loads. Seismic force resistance is provided by shear walls or braced frames.
Dual System: A structural system with an essentially complete space frame providing support for vertical loads. Seismic force resistance is provided by moment-resisting frames and shear walls or braced frames as prescribed in Section 12.2.5.1.
Shear Wall-Frame Interactive System: A structural system that uses combinations of ordinary reinforced concrete shear walls and ordinary reinforced concrete moment frames designed to resist lateral forces in proportion to their rigid ties considering interaction between shear walls and frames on all levels.
Space Frame System: A 3-D structural system composed of interconnected members, other than bearing walls, that is capable of supporting vertical loads and, where designed for such an application, is capable of providing resistance to seismic forces.
GLAZED CURTAIN WALL: A nonbearing wall that extends beyond the edges of building floor slabs, and includes a glazing material installed in the curtain wall framing.
GLAZED STOREFRONT: A nonbearing wall that is installed between floor slabs, typically including entrances, and includes a glazing material installed in the storefront framing.
GRADE PLANE: A reference plane representing the average of finished ground level adjoining the structure at a11 exterior walls. Where the finished ground level slopes away from the exterior walls, the reference plane shall be established by the lowest points within the area between the buildings and the lot line or, where the lot line is more than 6 ft (1,829 mm) from the structure, between the structure and a point 6 ft (1,829 mm) from the structure.
HAZARDOUS CONTENTS: A material that is highly toxic or potentially explosive and in sufficient quantity to pose a significant life-safety threat to the general public if an uncontrolled release were to occur.
|
|
IMPORTANCE FACTOR: A factor assigned to each structure according to its Occupancy Category as prescribed in Section 11.5.1.
INSPECTION, SPECIAL: The observation of the work by a special inspector to determine compliance with the approved construction documents and these standards in accordance with the quality assurance plan.
Continuous Special Inspection: The full-time observation of the work by a special inspector who is present in the area
where work is being performed.
Periodic Special Inspection: The part-time or intermittent observation of the work by a special inspector who is present in the area where work has been or is being performed.
INSPECTOR, SPECIAL (who shall be identified as the owner's inspector): A person approved by the authority having jurisdiction to perform special inspection.
INVERTED PENDULUM-TYPE STRUCTURES: Structures in which more than 50 percent of the structure's mass is concentrated at the top of a slender, cantilevered structure and in which stability of the mass at the top of the structure relies on rotational restraint to the top of the cantilevered element.
JOINT: The geometric volume common to intersecting members.
LIGHT-FRAME CONSTRUCTION: A method of construction where the structural assemblies (e.g., walls, floors, ceilings, and roofs) are primarily formed by a system of repetitive wood or cold-formed steel framing members or subassemblies of these members (e.g., trusses).
LONGITUDINAL REINFORCEMENT RATIO: Area of longitudinal reinforcement divided by the cross-sectional area of the concrete.
MAXIMUM CONSIDERED EARTHQUAKE (MCE)
GROUND MOTION: The most severe earthquake effects considered by this standard as defined in Section 11.4.
MECHANICALLY ANCHORED TANKS OR VESSELS: Tanks or vessels provided with mechanical anchors to resist overturning moments.
NONBUILDING STRUCTURE: A structure, other than a building, constructed of a type included in Chapter 15 and within the limits of Section 15.1.1.
NONBUILDING STRUCTURE SIMILAR TO A BUILDING: A non-building structure that is designed and constructed in a manner similar to buildings, will respond to strong ground motion in a fashion similar to buildings, and have basic lateral and vertical seismic-force-resisting-system conforming to one of the types indicated in Tables 12.2-1 or 15.4-1.
ORTHOGONAL: To be in two horizontal directions, at 90° to each other.
OWNER: Any person, agent, firm, or corporation having a legal or equitable interest in the property.
PARTITION: A nonstructural interior wall that spans horizontally or vertically from support to support. The supports may be the basic building frame, subsidiary structural members, or other portions of the partition system.
P-DELTA EFFECT: The secondary effect on shears and moments of structural members due to the action of the vertical loads induced by horizontal displacement of the structure resulting from various loading conditions.
PILE: Deep foundation components including piers, caissons, and piles.
PILE CAP: Foundation elements to which piles are connected including grade beams and mats.
REGISTERED DESIGN PROFESSIONAL: An architect or engineer, registered or licensed to practice professional architecture or engineering, as defined by the statutory requirements of the professional registrations laws of the state in which the project is to be constructed.
SEISMIC DESIGN CATEGORY: A classification assigned to a structure based on its Occupancy Category and the severity of the design earthquake ground motion at the site as defined in Section 11.4.
SEISMIC FORCE-RESISTING SYSTEM: That part of the structural system that has been considered in the design to provide the required resistance to the seismic forces prescribed herein.
SEISMIC FORCES: The assumed forces prescribed herein, related to the response of the structure to earthquake motions, to be used in the design of the structure and its components.
SELF-ANCHORED TANKS OR VESSELS: Tanks or vessels that are stable under design overturning moment without the
need for mechanical anchors to resist uplift.
SHEAR PANEL: A floor, roof, or wall component sheathed to act as a shear wall or diaphragm.
SITE CLASS: A classification assigned to a site based on the types of soils present and their engineering properties as defined in Chapter 20.
STORAGE RACKS: Include industrial pallet racks, moveable shelf racks, and stacker racks made of cold-formed or hot-rolled structural members. Does not include other types of racks such as drive-in and drive-through racks, cantilever racks, portable racks, or racks made of materials other than steel.
STORY: The portion of a structure between the tops of two successive finished floor surfaces and, for the topmost story, from the top of the floor finish to the top of the roof structural element.
STORY ABOVE GRADE: Any story having its finished floor surface entirely above grade, except that a story shall be considered as a story above grade where the finished floor surface of the story immediately above is more than 6 ft (1,829 mm) above the grade plane, more than 6 ft (1,829 mm) above the finished ground level for more than 40 percent of the total structure perimeter, or more than 12 ft (3,658 mm) above the finished ground level at any point.
STORY DRIFT: The horizontal deflection at the top of the story relative to the bottom of the story as determined in Section 12.8.6.
STORY DRIFf RATIO: The story drift, as determined in Section 12.8.6, divided by the story height.
STORY SHEAR: The summation of design lateral seismic forces at levels above the story under consideration.
STRENGTH:
Design Strength: Nominal strength multiplied by a strength reduction factor, rp.
Nominal Strength: Strength of a member or cross-section calculated in accordance with the requirements and assumptions of the strength design methods of this standard (or the reference documents) before application of any strength reduction factors.
Required Strength: Strength of a member, cross-section, or connection required to resist factored loads or related internal moments and forces in such combinations as stipulated by this standard.
STRUCTURAL OBSERVATIONS: The visual observations to determine that the seismic force-resisting system is constructed in general conformance with the construction documents.
STRUCTURE: That which is built or constructed and limited to buildings and non-building structures as defined herein.
SUBDIAPHRAGM: A portion of a diaphragm used to transfer wall anchorage forces to diaphragm cross ties.
SUPPORTS: Those structural members, assemblies of members, or manufactured elements, including braces, frames, legs, lugs, snubbers, hangers, saddles, or struts, which transmit loads between the nonstructural components and the structure.
TESTING AGENCY: A company or corporation that provides testing and/or inspection services.
VENEERS: Facings or ornamentation of brick, concrete, stone, tile, or similar materials attached to a backing.
WALL: A component that has a slope of 60° or greater with the horizontal plane used to enclose or divide space.
Bearing Wall: Any wall meeting either of the following classifications:
1. Any metal or wood stud wall that supports more than 100/Ib linear ft (1,459 N/m) of vertical load in addition to its own weight.
2. Any concrete or masonry wall that supports more than 200/Ib linear ft (2,919 N/m) of vertical load in addition to its own weight.
Light-Framed Wall: A wall with wood or steel studs.
Light-Framed Wood Shear Wall: A wall constructed with wood studs and sheathed with material rated for shear resistance.
Nonbearing Wall: Any wall that is not a bearing wall.
Nonstructural Wall: All walls other than bearing walls or shear walls.
Shear Wall (Vertical Diaph\'8gmJ: A wall, bearing or nonbearing, designed to resist lateral forces acting in the plane of the wall (sometimes referred to as a "vertical diaphragm"),
Structural Wall: Walls that meet the definition for bearing walls or shear walls,
WALL SYSTEM, BEARING: A structural system with bearing walls providing support for all or major portions of the vertical loads. Shear walls or braced frames provide seismic force resistance,
WOOD STRUCTURAL PANEL: A wood-based panel product that meets the requirements of DOC PS 1 or DOC PS2 and is bonded with a waterproof adhesive. Included under this designation are plywood, oriented strand board, and composite panels. |


